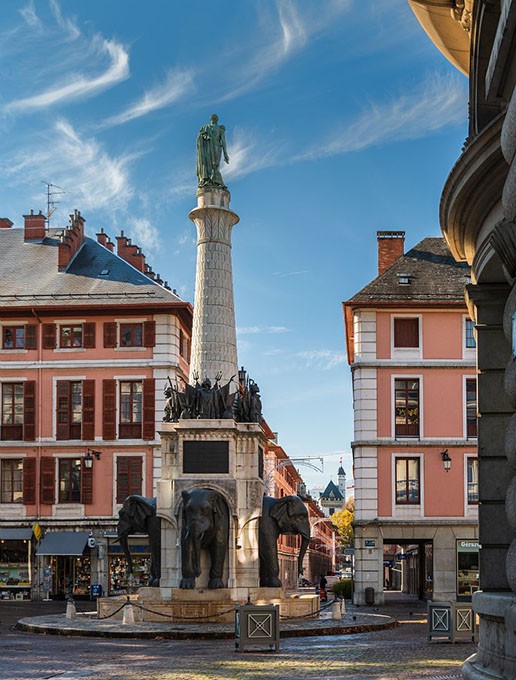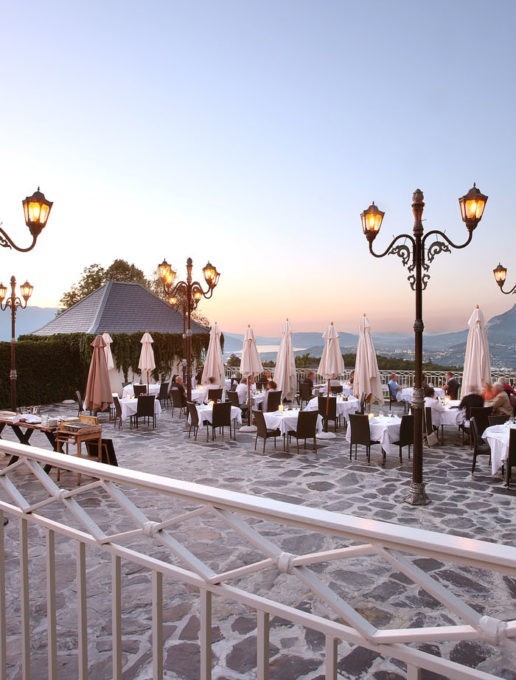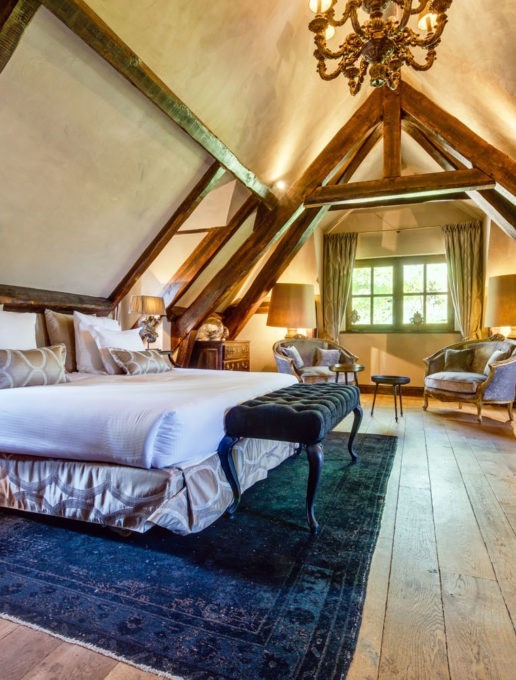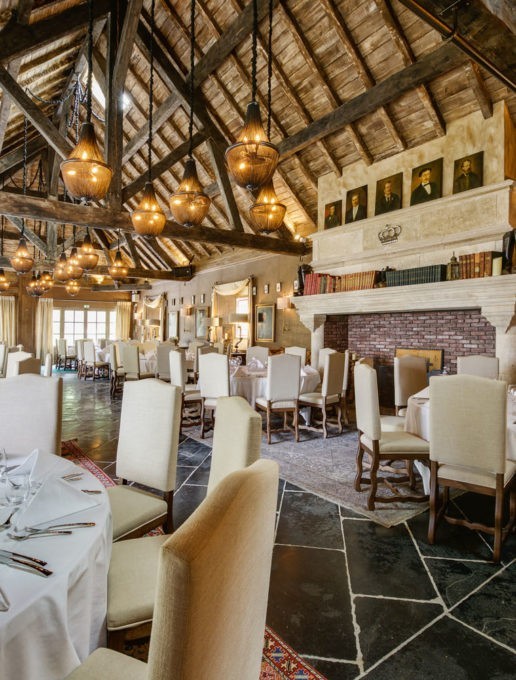Easy access
Your travel journalis empty
Damn, your travel book is empty!
Please use the buttonto add a place or an event to your favourites!
Morning
Afternoon

1540 route de Chartreuse
73000
Montagnole
Locate on map
04 79 62 63 93
Website Facebook Google Tripadvisor
English, French
In the heart of the Savoyard countryside, the Domaine des Saints Pères, a 19th century mansion, is a unique venue for all your group or business events, which offers, from its large terrace, a breathtaking view of Lake Bourget.
Domaine des Saints Pères is an address like no other.
This 18th-century bourgeois residence boasts spacious accommodation in breathtaking natural surroundings, with Lac du Bourget and the mountains as far as the eye can see. The exterior is majestic, while the interior is authentic and intimate, reminiscent of those family homes where life is good.
With 18 rooms, a superb restaurant that can accommodate up to 200 people for a sit-down dinner, and two meeting rooms, it's the ideal venue for your corporate events (cocktails, banquets...), group events or seminars/team-building.
All year round.
Garden
Restaurant
Park
Private parking
Meeting room
Car park
Terrace
Bar
Pets welcome
Pets supplement
Restaurant
Devis sur demande.
Check
American Express
Bank/credit card
Cash
Credit transfer
Number of equipped meeting rooms: 3
Number of modular rooms: 1
Maximum accommodation capacity: 200
Space suitable for services such as:
Concert/events
Convention
Family Reception/drinks reception
Exhibition/trade fair
Seminar/meeting
Facilities:
Sound engineering
Video projector
Paper board
Light engineering
Screen
Microphone
Dance floor
Wifi in room
Table
Chair
Round table
Rectangular table
Amphitheater
Catering:
Bar
Fitted kitchen
Dining area
Restaurant on site
Cutlery and crockery provided
Cold room
Accommodation:
Accommodation on site
Meeting rooms:
| Name | Maximum capacity | Area |
|---|---|---|
| Salle de restaurant | 280 | 360 m² |
| Salon de l'Hôtel | 20 | 45 m² |
| Caveau | 30 | 50 m² |
| Salle extérieure | 110 | 120 m² |


